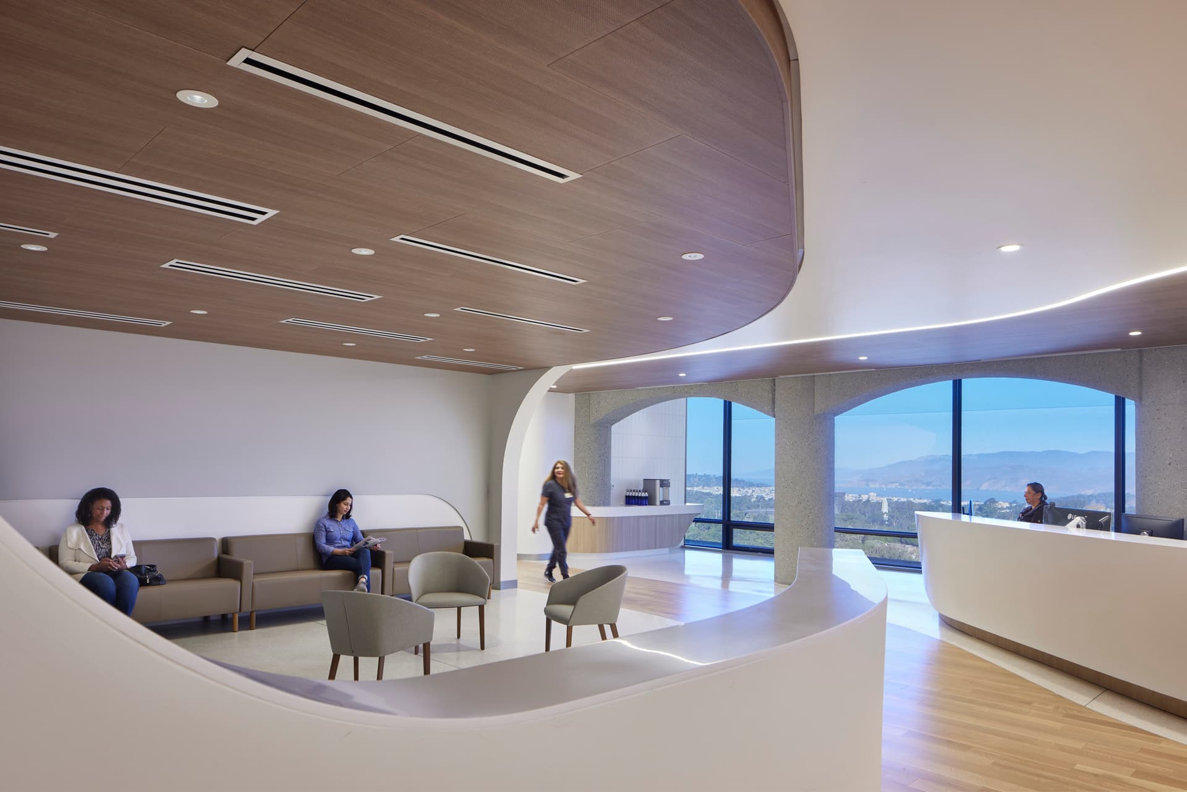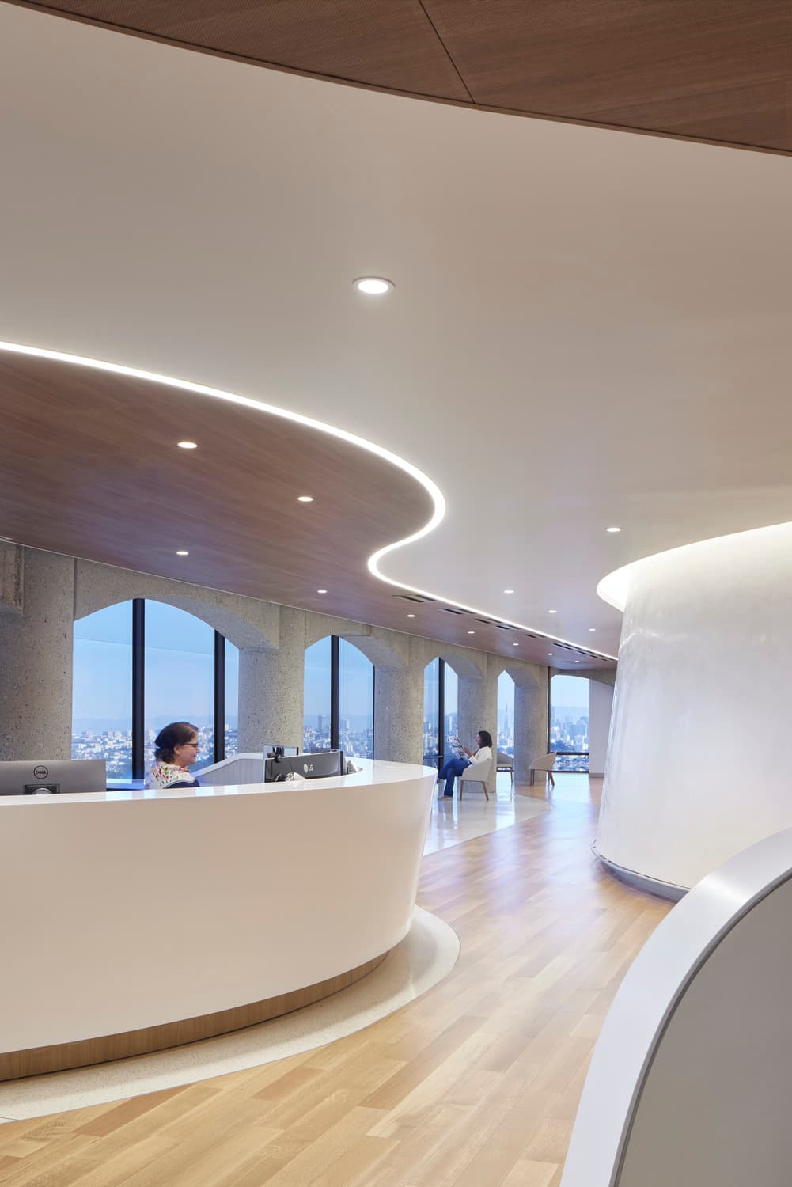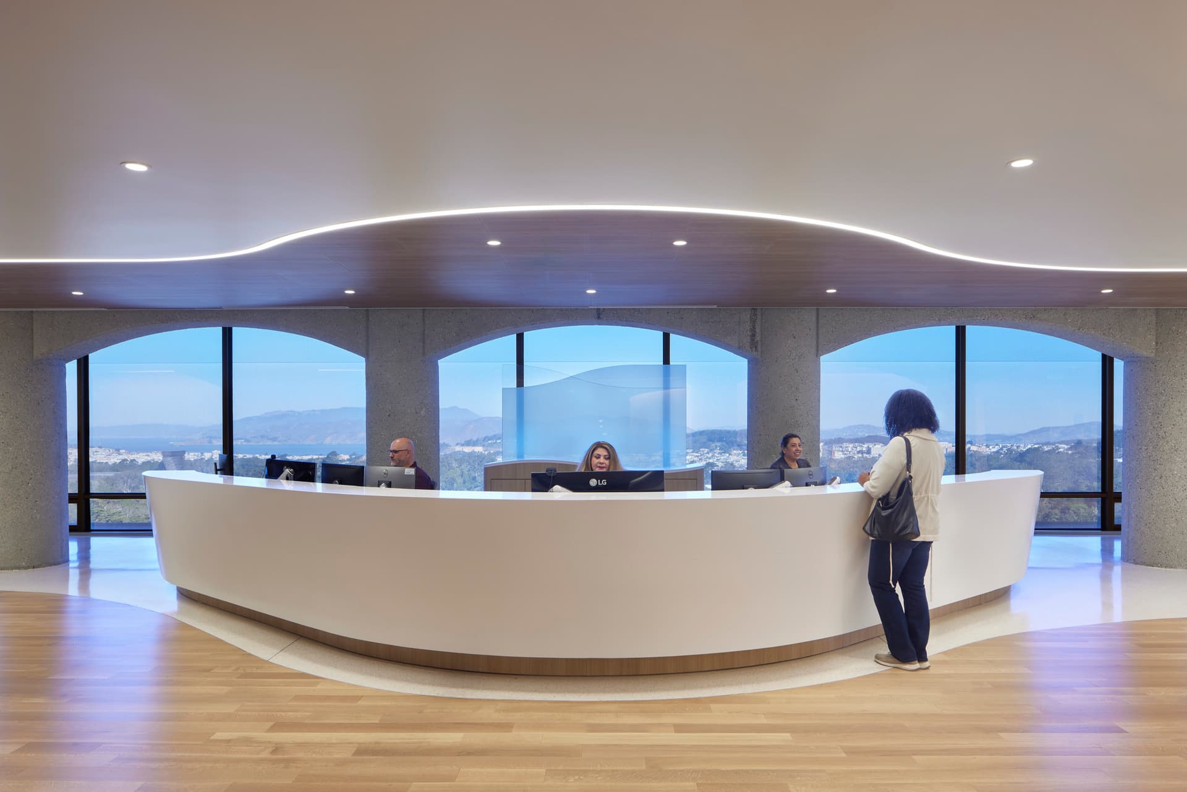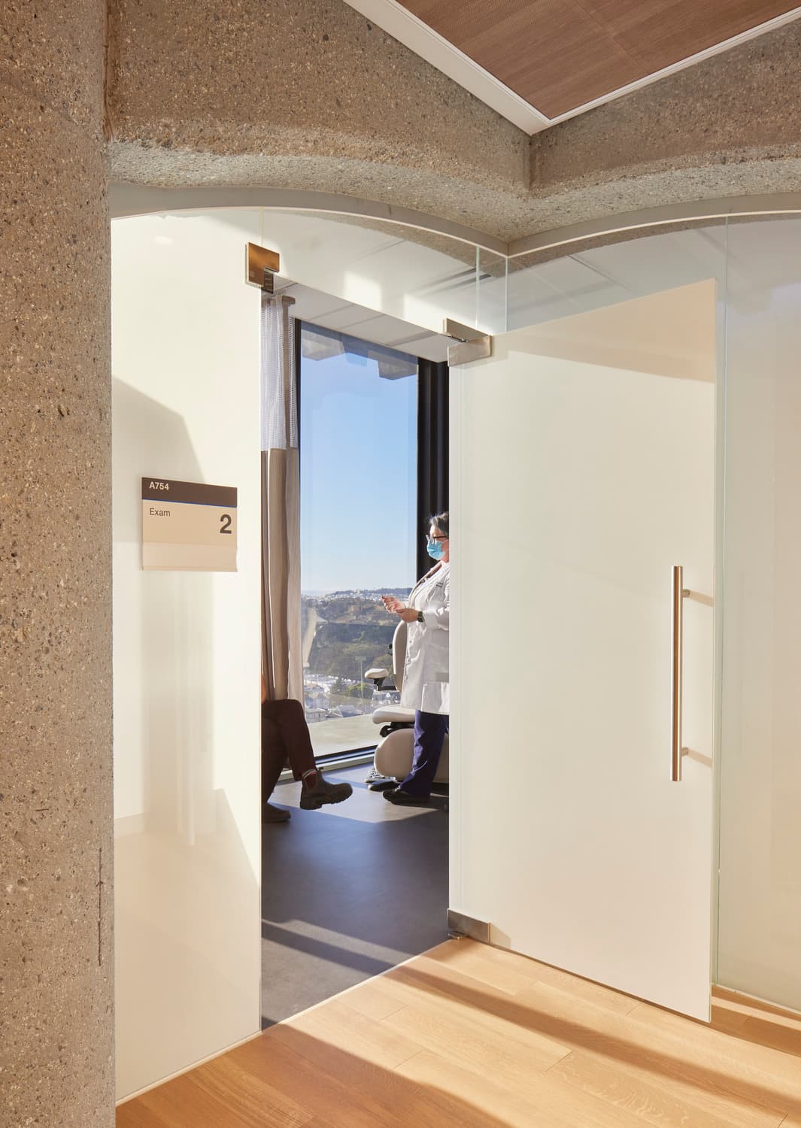UCSF Connie Frank Transplant Center Renovations
San Francisco, CA
Redesigning and repurposing aging healthcare infrastructure requires a commitment to maintaining the integrity of the original design while at the same time acting as a responsible steward of resources—two priorities that can be difficult to reconcile. Our design for the UCSF Connie Frank Transplant Center resulted in a savings of 25%, prioritizing patient comfort and operational efficiency without compromising quality.
The redesigned UCSF Connie Frank Transplant Center takes advantage of the unique features of the existing building such as exposed concrete arches and breathtaking views to project a welcoming environment that encourages family involvement.
Features
The essential idea of the reception desk as complement to the canted curved feature wall was preserved while significant savings were achieved.
Project Details
Client Name
University of California San Francisco (UCSF)
Square Footage
11,890 SF
Services
Interior design, lighting, environmental graphic design
Phase
Completed
Client Name
University of California San Francisco (UCSF)
Square Footage
11,890 SF
Services
Interior design, lighting, environmental graphic design
Phase
Completed




