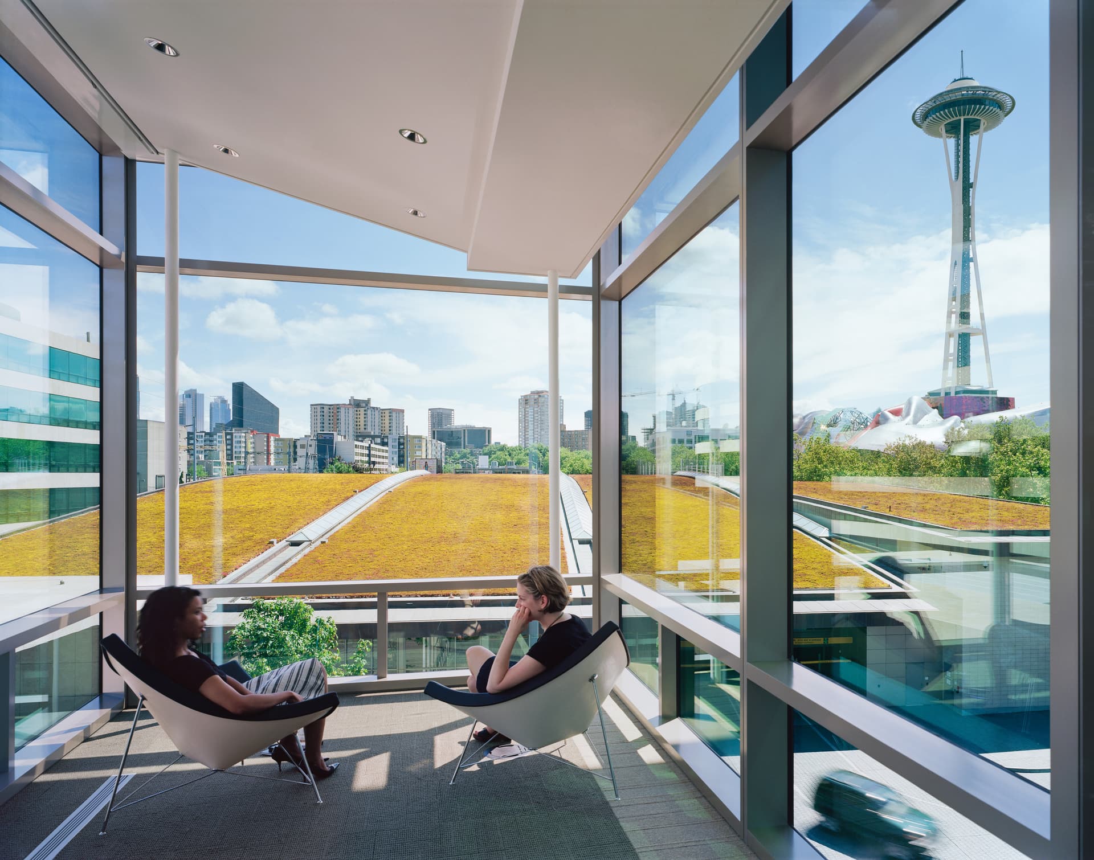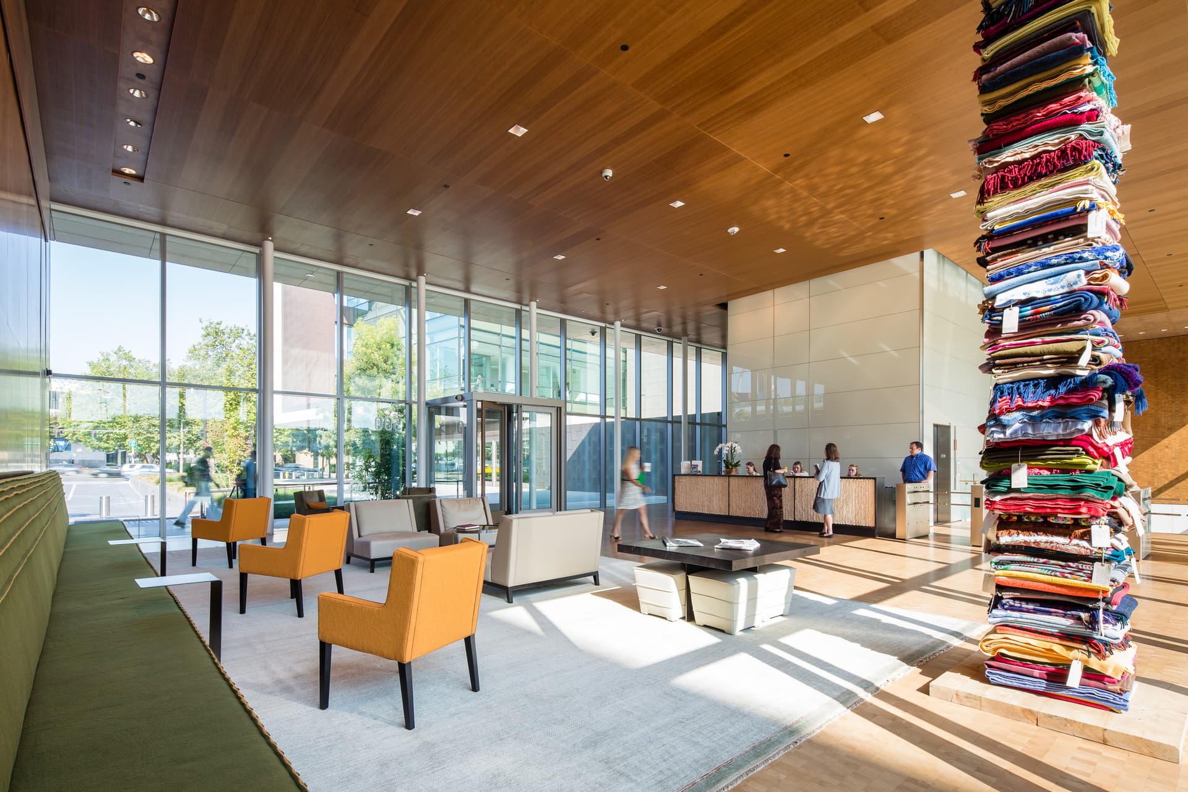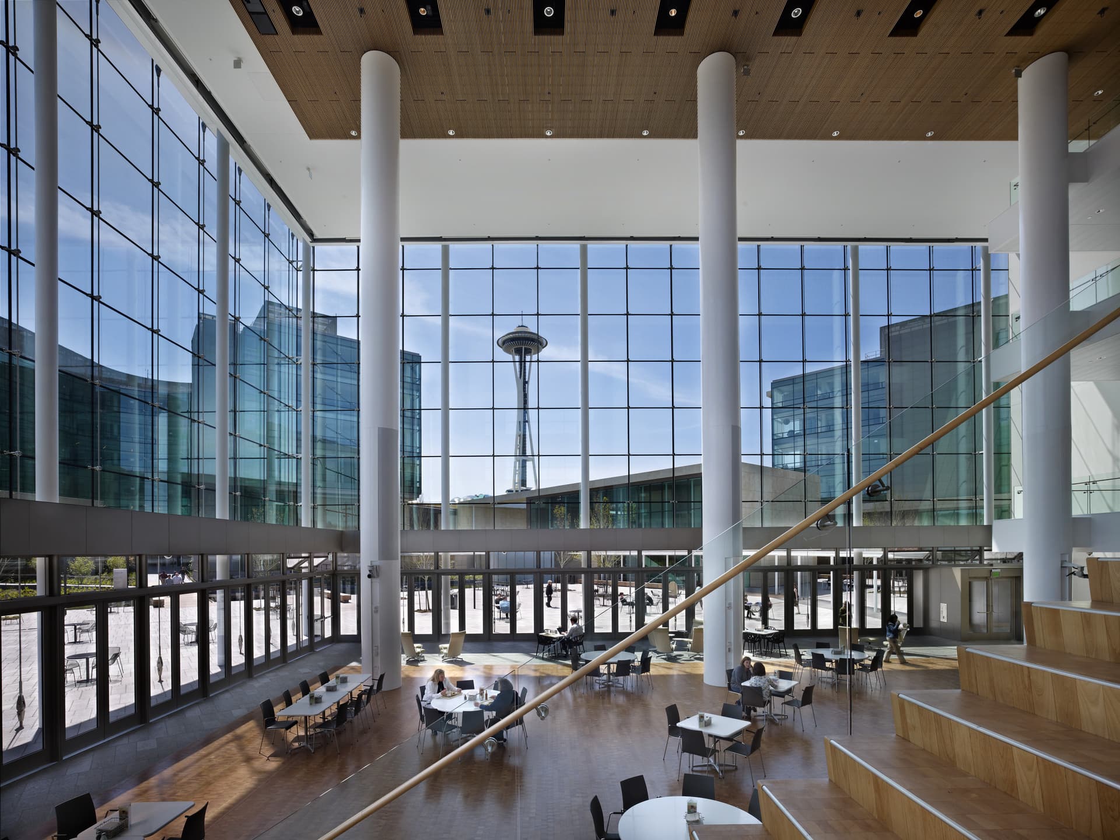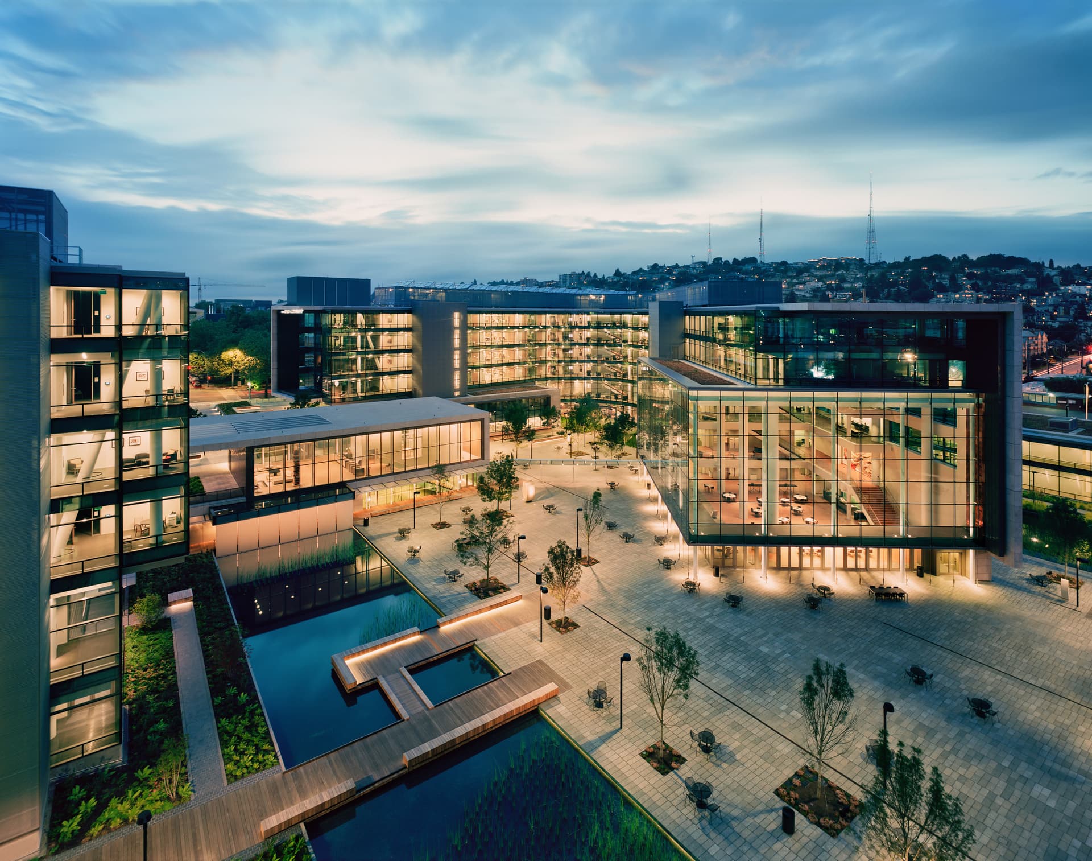Bill and Melinda Gates Foundation
Today’s employees want to feel connected to their organization and its values. To accomplish this goal, the Bill & Melinda Gates Foundation connects its workforce to its mission through materials sourced from locations around the world where the Foundation does its work, creating a healthy and connected campus that is also a responsible steward of the environment.
The largest non-profit LEED-NC Platinum project in the world, the campus consolidates five leased offices to create a hub for innovation that facilitates gatherings of experts from many fields, perspectives and countries. A combination of design research, workshops and prototyping resulted in the creation of a 40/60 closed/open workplace strategy that facilitates collaboration, while narrower floor plates place employees no more than 30 feet from daylight, reducing energy costs and enabling more face-to-face connections.
Features
The campus employs numerous conservation strategies to reduce potable water use by 80 percent, and energy consumption by 40 percent—an upfront investment in this 100-year, energy-efficient building that will pay for itself in fewer than 30 years.
Project Details
Client Name
Bill & Melinda Gates Foundation
Square Footage
640,000 SF
Services
Planning, architecture, interior design, environmental graphic design, lighting design
Phase
Complete
Sustainability
LEED-NC Platinum
Client Name
Bill & Melinda Gates Foundation
Square Footage
640,000 SF
Services
Planning, architecture, interior design, environmental graphic design, lighting design
Phase
Complete
Sustainability
LEED-NC Platinum
AIA Seattle, What Makes It Green? Award
American Institute of Steel Construction, IDEAS2 Award, National Certificate of Recognition
ASHRAE Puget Sound, Technology Award
Illuminating Engineering Society (IES), Award of Excellence
NAIOP, Office Development of the Year
AIA Seattle, What Makes It Green? Award
American Institute of Steel Construction, IDEAS2 Award, National Certificate of Recognition
ASHRAE Puget Sound, Technology Award
Illuminating Engineering Society (IES), Award of Excellence
NAIOP, Office Development of the Year
Architectural Record, “Building Type Studies: Bill and Melinda Gates Foundation”
Inhabitat, “Gates Foundation is the Largest LEED Platinum Non-Profit Building in the World”
Mashable, “Architecture Projects That Revolutionize City Life”
The Architect's Newspaper, “Workplace Makeover”
New York Times, “In New Office Designs, Room to Roam and Think”
Architectural Record, “Building Type Studies: Bill and Melinda Gates Foundation”
Inhabitat, “Gates Foundation is the Largest LEED Platinum Non-Profit Building in the World”
Mashable, “Architecture Projects That Revolutionize City Life”
The Architect's Newspaper, “Workplace Makeover”
New York Times, “In New Office Designs, Room to Roam and Think”




